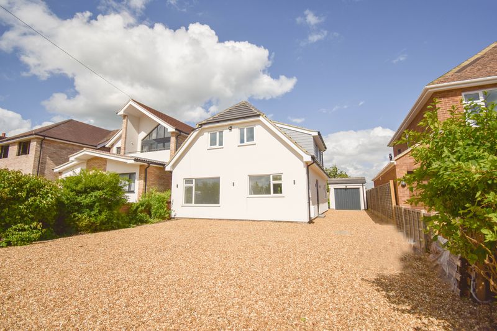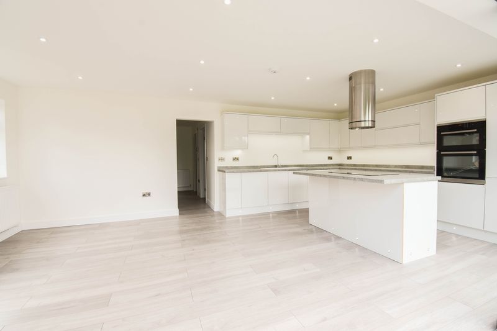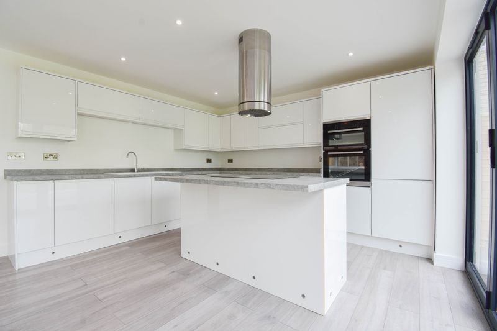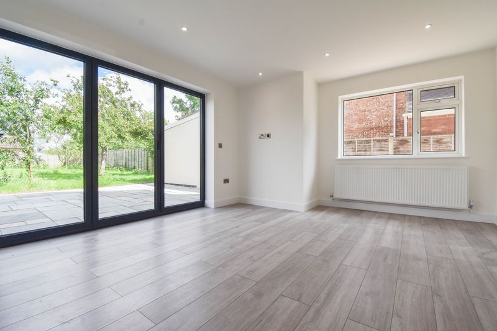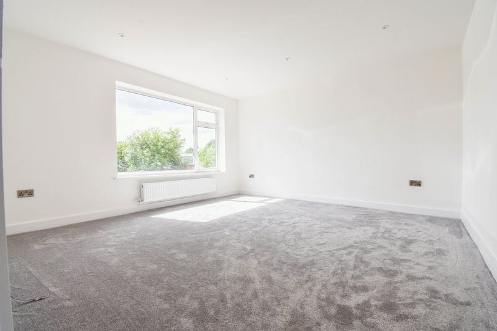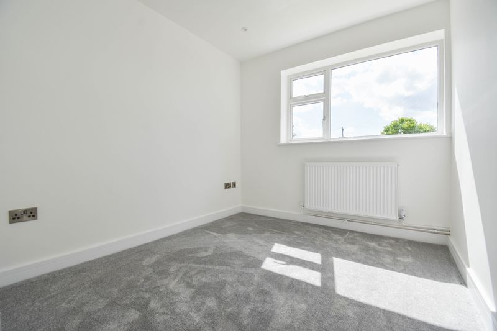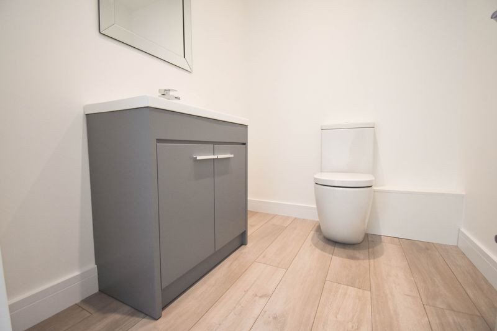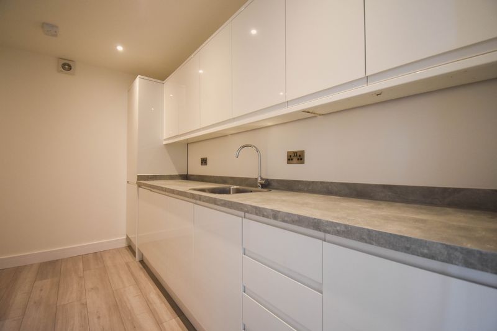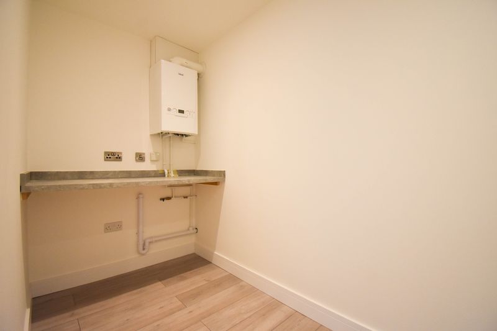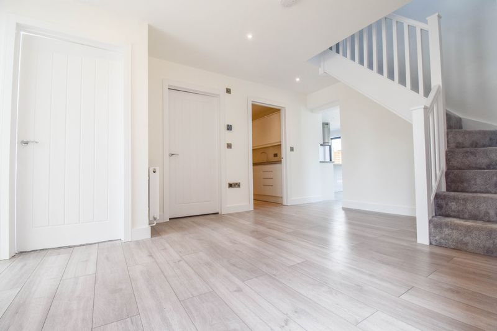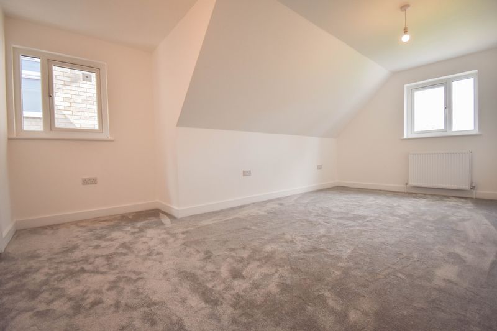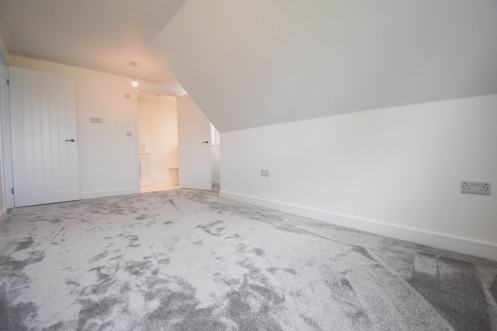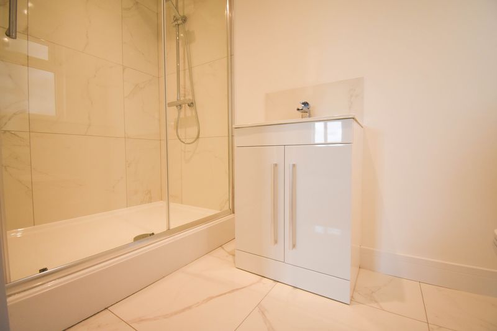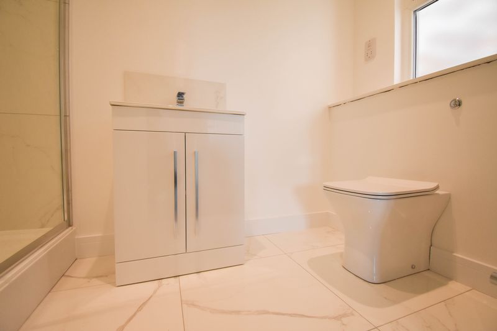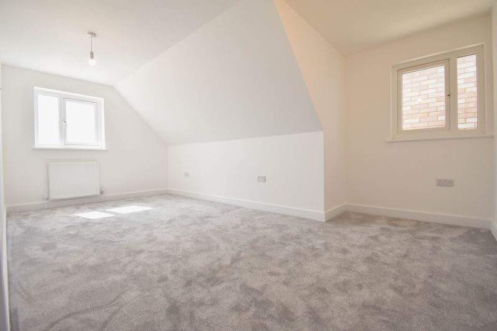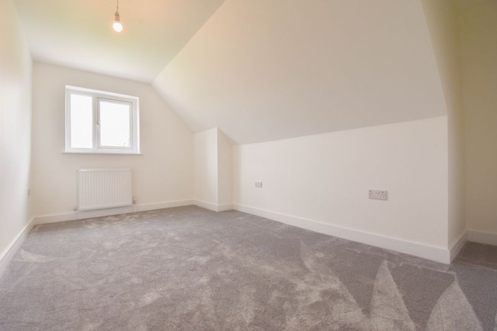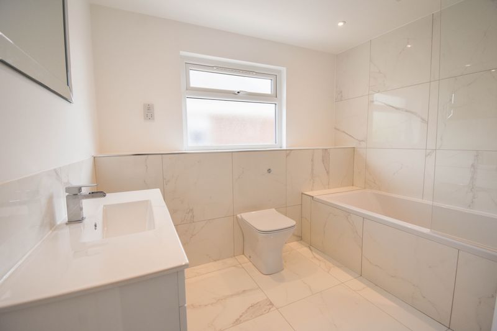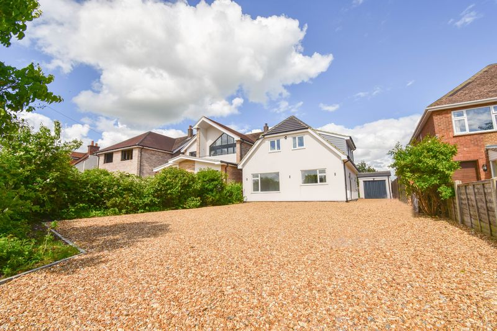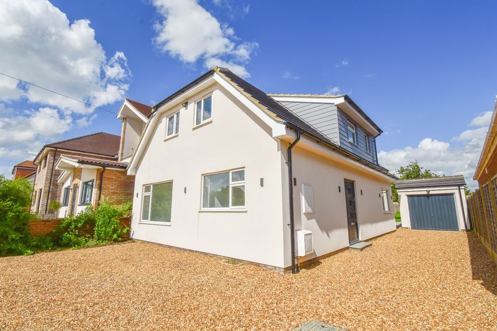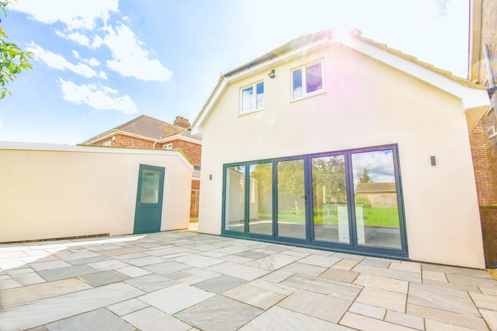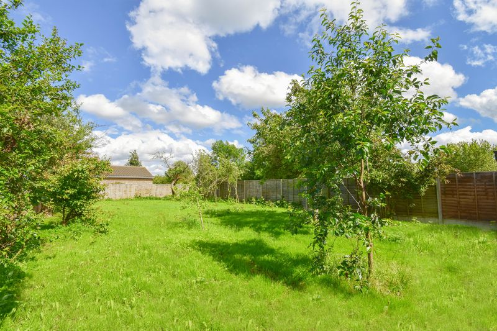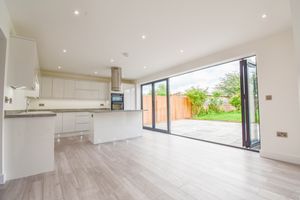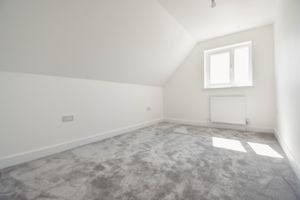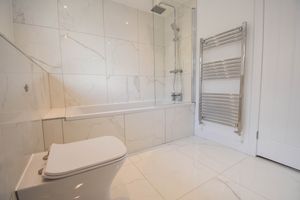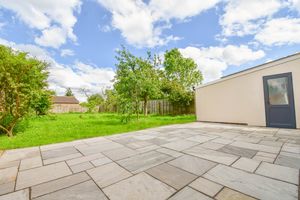Hookhams Lane Renhold, Bedford Guide Price £550,000
Please enter your starting address in the form input below.
Please refresh the page if trying an alernate address.
- No Chain
- Open Plan Kitchen/Diner
- Utility Room
- Garage/Off Road Parking for multiple vehicles
- En Suite to Master Bedroom
- Show Home Condition
- Large Rear Garden
- Village Location
- 3D Walkthrough Available - https://my.matterport.com/show/?m=8uRGtK3SwT2
- Easy access to A421
An incredible opportunity to purchase this stunning 4 bedroom detached property in the highly desirable North Beds village of Renhold. As you will see from the images and more notably the Virtual Tour, you will immediately appreciate the exacting standards that the current owners have. No expense has been spared as this large family home boasts a number of fantastic features. You are greeted by a sizeable entrance hall which leads to the various ground floor rooms. There is huge versatility downstairs with a spacious lounge that can accommodate large living room furniture. The Family Room can be used as an extra reception room or alternatively a generously sized study. This property does not lack storage as you will see within the Utility Room, larger than most kitchens itself, this room provides what we all wish for in a home. The real heart of the home is the stunning Kitchen/Diner offering an abundance of Kitchen units and an impressive island. The Kitchen is fully integrated and looks out to the beautiful rear garden via the large Anphracite grey bi-fold doors. This will certainly be the room to entertain or socialise in! The Top Floor consists of four large Bedrooms with the added benefit of an awesome En Suite with Modern Tiling and double shower in the Master Bedroom. The Family Bathroom has an equally impressive finish with the same modern tiling as the En Suite. There is also a large window for Ventilation. Parking is no issue here with a driveway that can comfortably fit 5+ Cars. There is also a detached Garage for extra storage. The rear garden has the Wow Factor, we believe it is approximately 80-100ft in length with a selection of trees and shrubs making this private and with the ability to make it your own. The large patio area is perfect for Summer BBQ's and can be accessed via the bi-fold doors, once opened the kitchen/diner and garden become one. Accommodation briefly comprises of: Entrance Hall Lounge Family Room/Study WC Utility Room Kitchen/Diner 4 Bedrooms En Suite to Master Bedroom Family Bathroom Front and Rear Gardens Garage The property is situated a short walk away from a village shop as well as a few minutes drive from local supermarkets. The local authority school catchment is well regarded for all age groups & private schooling notably the Harpur Trust schools can be found in Bedford town centre. The Mainline Railway Station can be sourced on the western fringe of Bedford town centre and offers fast/frequent commuter links to London. Road links are favourable with links to the A1, M1 and A6 trunk road accessible via the Bedford Southern Bypass CHECK OUT THE 3D VIRTUAL TOUR OF THIS PROPERTY VIA THE VIRTUAL TOUR TAB (desktop) Our Virtual Tours bring another dimension to the marketing of our properties. Take a look through this fantastic property for as long as like, as many times as you like.
Photo Gallery
EPC
No EPC availableFloorplans (Click to Enlarge)
Nearby Places
| Name | Location | Type | Distance |
|---|---|---|---|
Bedford MK41 0JX
Fry Estate Agents

Fry Estate Agents, 24 Castle Lane, Bedford, MK40 3US
Tel: 01234 675555 | Email: hi@fryestateagents.co.uk
Properties for Sale by Region | Privacy & Cookie Policy | Complaints Procedure
©
Expert Agent. All rights reserved.
Powered by Expert Agent Estate Agent Software
Estate agent websites from Expert Agent

