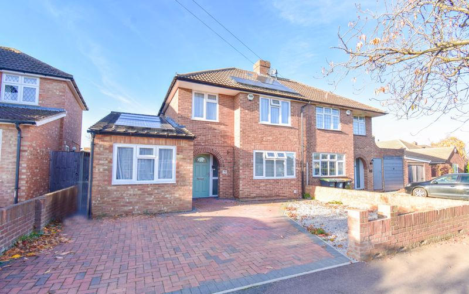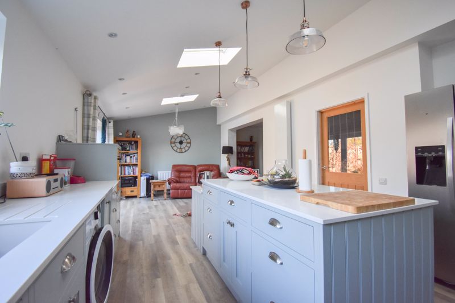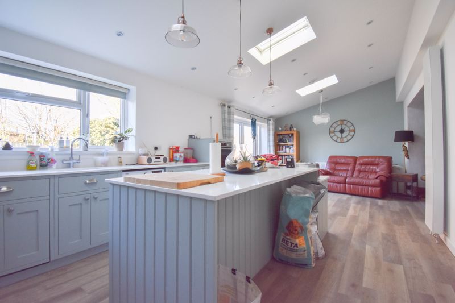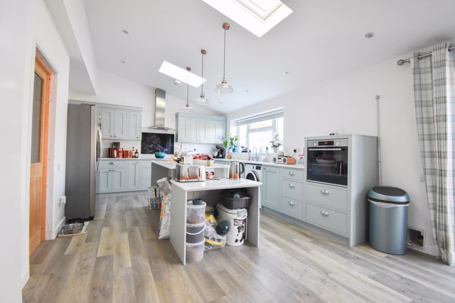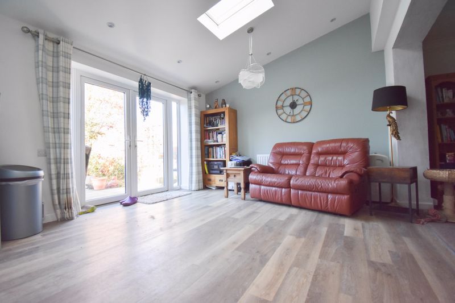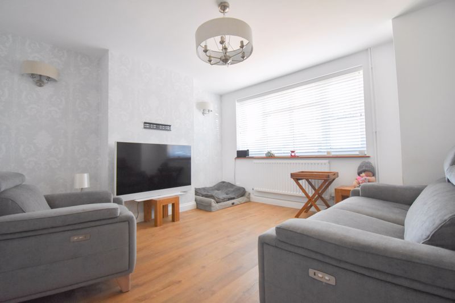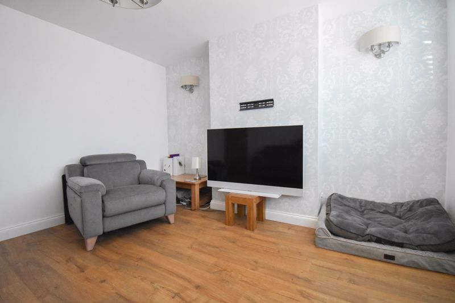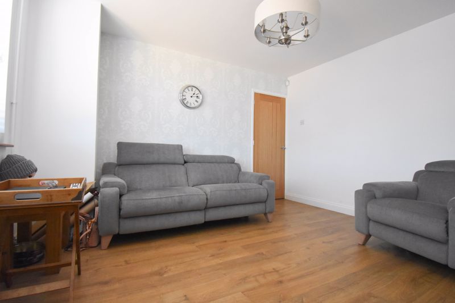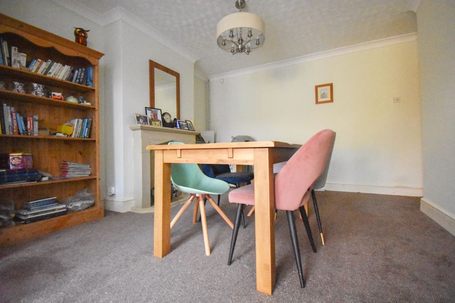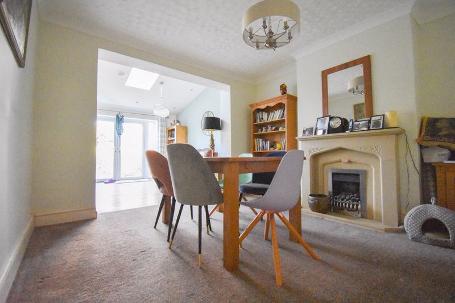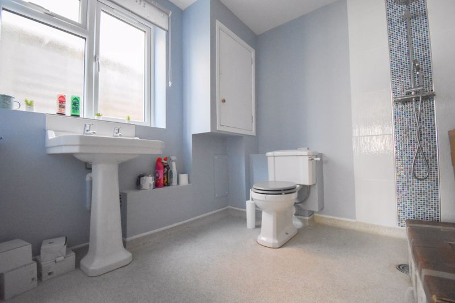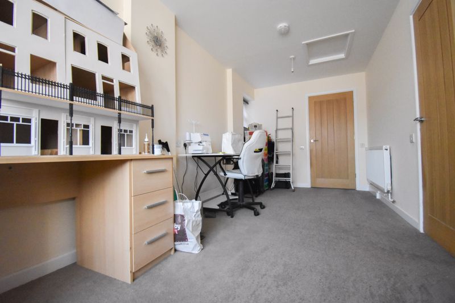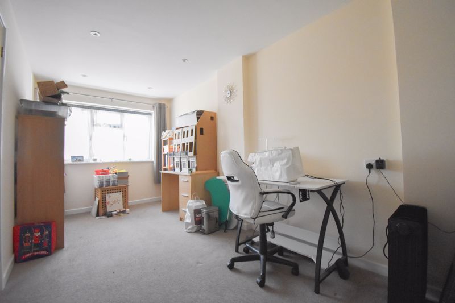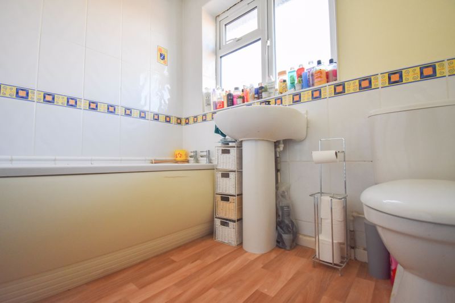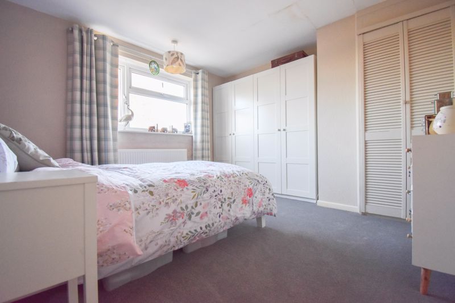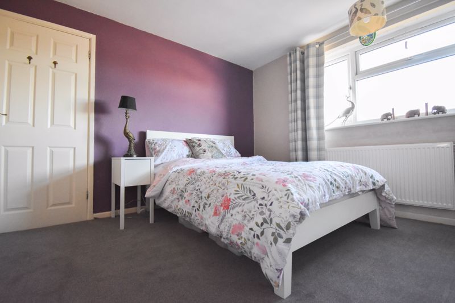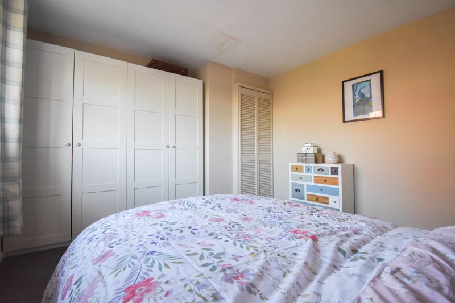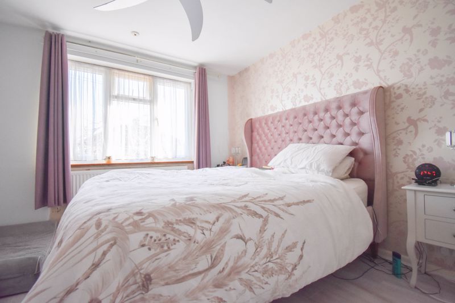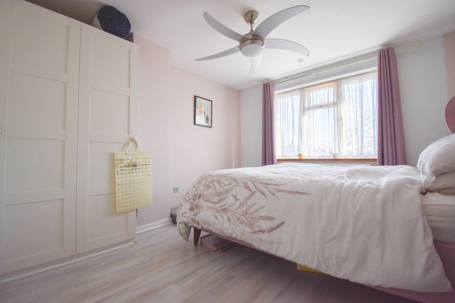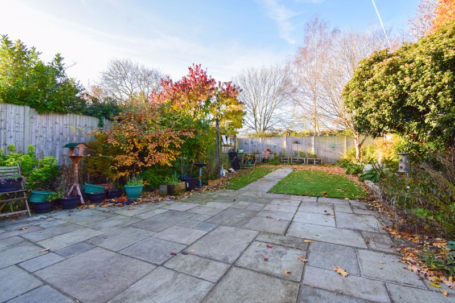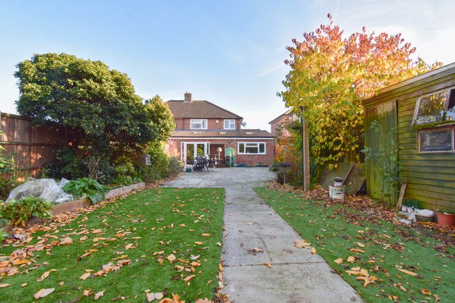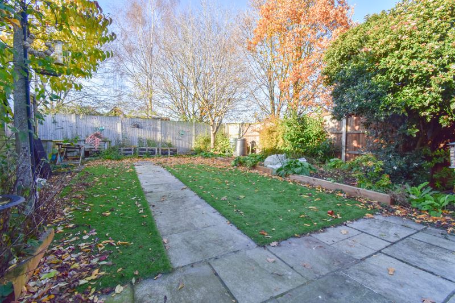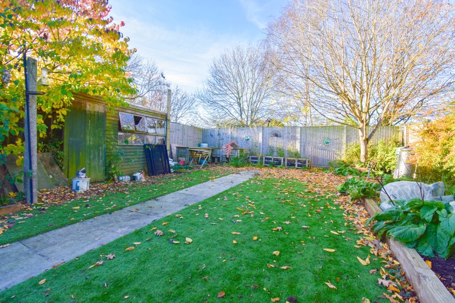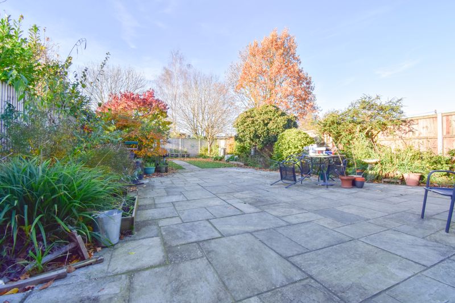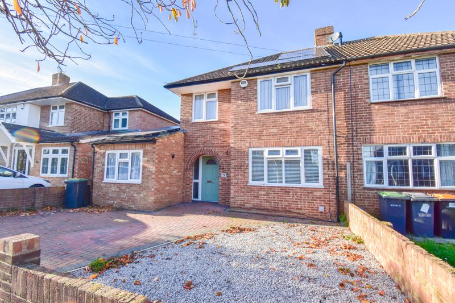Leasway, Bedford Offers in Excess of £420,000
Please enter your starting address in the form input below.
Please refresh the page if trying an alernate address.
- Extended
- Off Road Parking
- Large rear garden
- Ground floor shower room
- Close to local amenities
- Excellent school catchment
- Solar Panels
A superb 3/4 Bedroom semi detached property on Leasway, North Bedford. This impressive extended property in one of Bedford’s more sought after locations benefits from both a rear and side extension, giving a lovely spacious feel to the property. The rear extension is the real heart of the property with a bespoke kitchen offering an abundance of storage, integrated appliances, worktop space and large island with breakfast bar. This space is both practical and social with ample room to incorporate furniture or large dining table. The kitchen diner benefits from patio doors, large window and sky lights which floods the room with natural light. To the front of the property, you’re greeted by a hallway. From here you can access, the side extension, lounge, original dining room and kitchen diner. The side extension, which was purpose built to add a ground floor bedroom with a wet room ensuite is a fantastic and flexible space. If a ground floor bedroom is not required, the space could be used as an office or playroom. The lounge, which is situated to the front of the property has a large window which allows plenty of natural light in. There is sufficient space for multiple pieces of furniture. The original dining room is also located off the hall and is a versatile space. It could be kept as originally designed or would make a fantastic second living room/snug which then opens out on to the rear extended kitchen diner. All three bedrooms on the first floor are a good size, bedrooms one and two have sufficient space for double beds and bedroom furniture. The Family Bathroom comprises of bath, sink and toilet. Externally the property benefits from a good size rear garden which has both paving and artificial grass. The garden backs on to school grounds and has useful front to back access. To the front of the property, you have a drive and ample off-road parking. The property has also had solar panels installed. Leasway is located off Haylands Way and is particularly well located for doctors, local amenities and sought after primary and secondary schools, which are within easy walking distance of the property. Bedford’s town centre facilities are also within easy reach. Road links are also favourable with easy access to the A421 bypass linking the A1 and M1.
Photo Gallery
EPC
No EPC availableFloorplans (Click to Enlarge)
Nearby Places
| Name | Location | Type | Distance |
|---|---|---|---|
Bedford MK41 9DE
Fry Estate Agents

Fry Estate Agents, 24 Castle Lane, Bedford, MK40 3US
Tel: 01234 675555 | Email: hi@fryestateagents.co.uk
Properties for Sale by Region | Privacy & Cookie Policy | Complaints Procedure
©
Expert Agent. All rights reserved.
Powered by Expert Agent Estate Agent Software
Estate agent websites from Expert Agent

