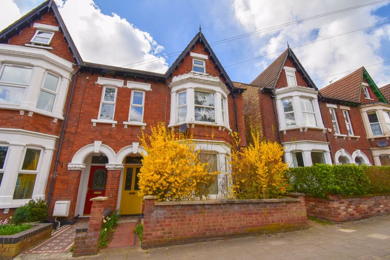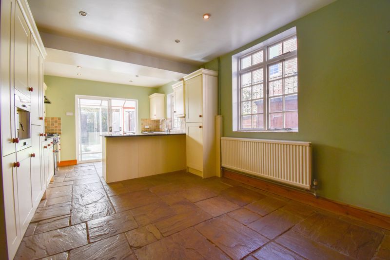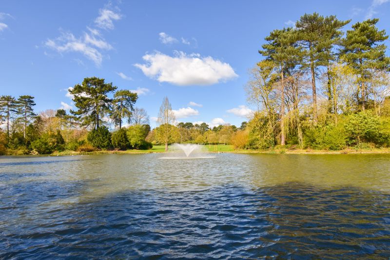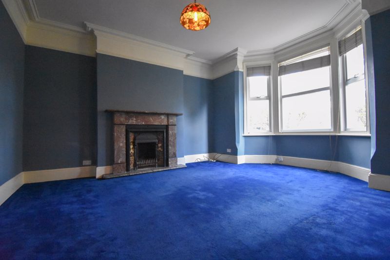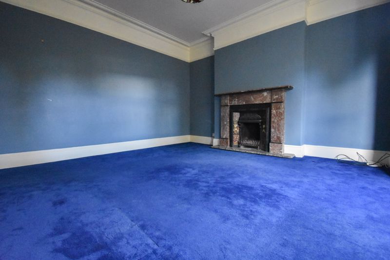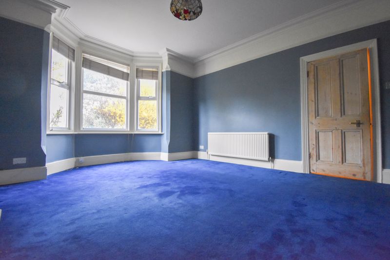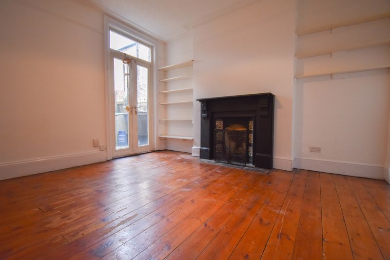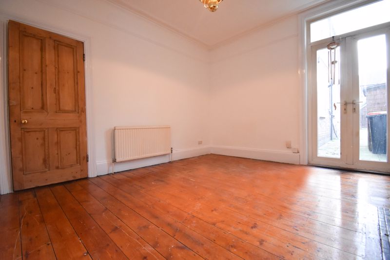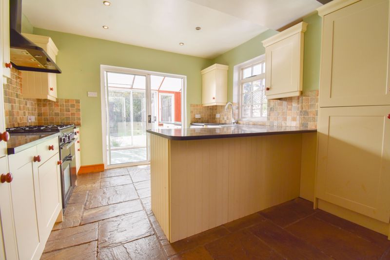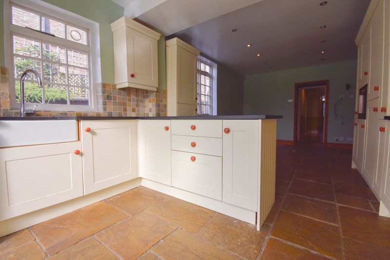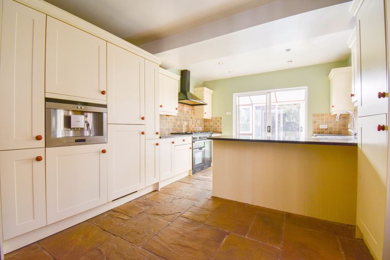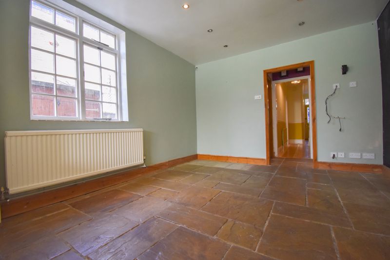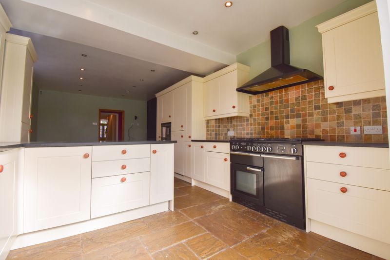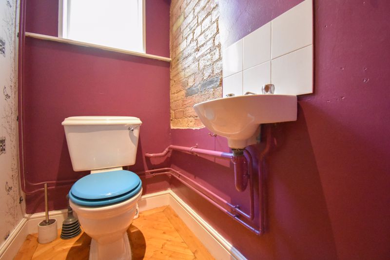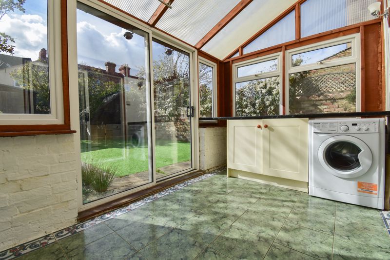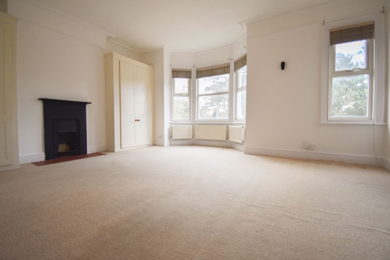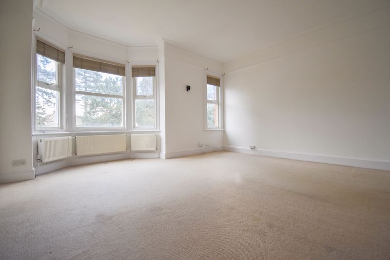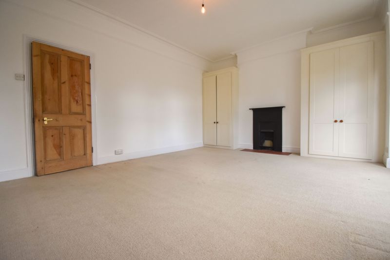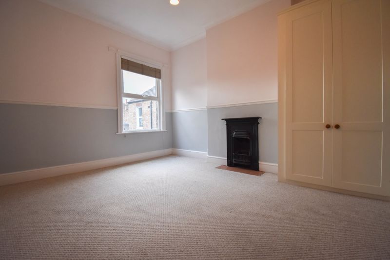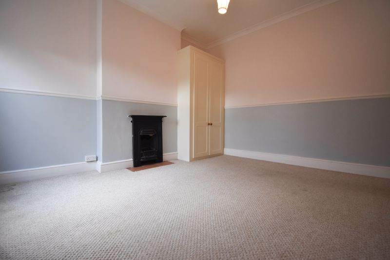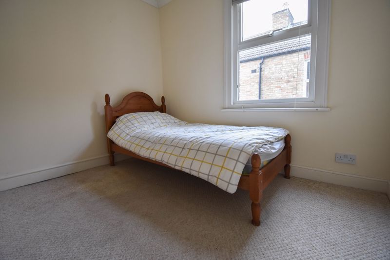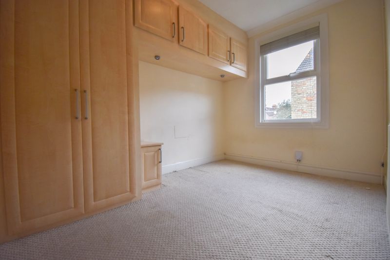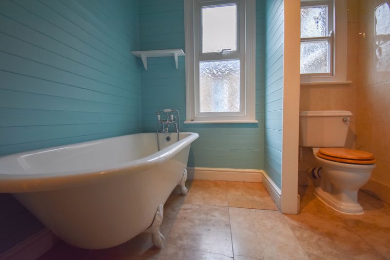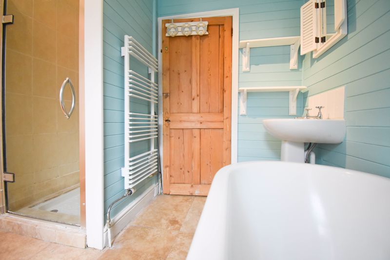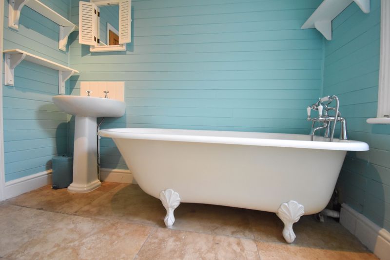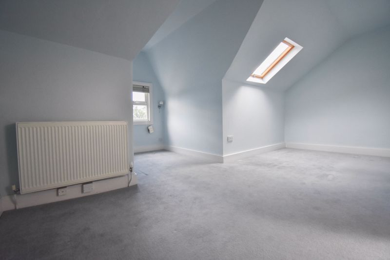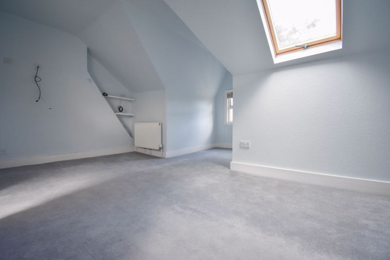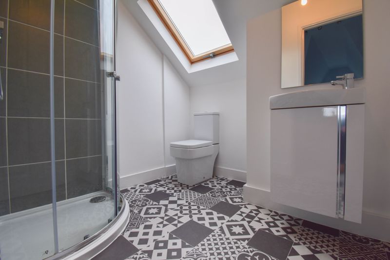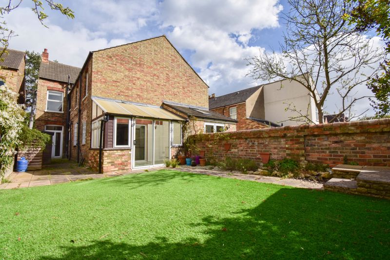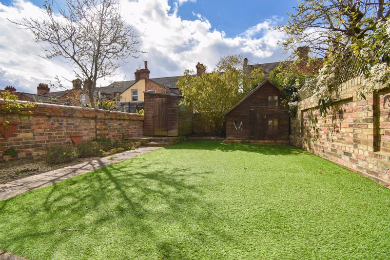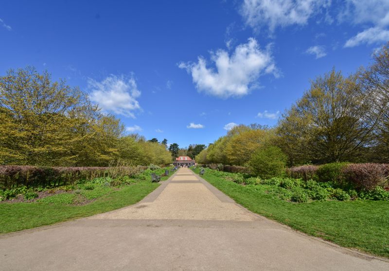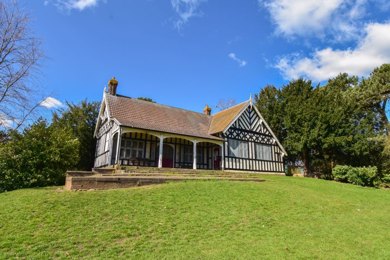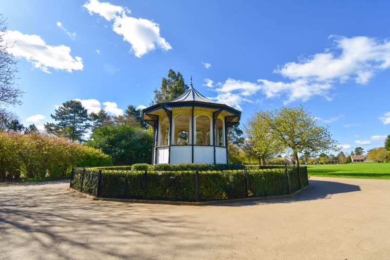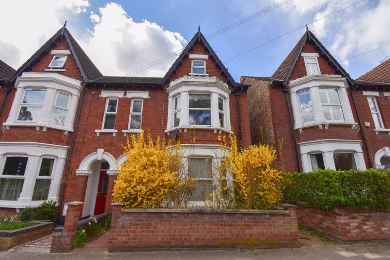Foster Hill Road, Bedford Offers in Excess of £600,000
Please enter your starting address in the form input below.
Please refresh the page if trying an alernate address.
- No Chain
- Walking distance to Bedford Town Centre
- 5 Bedrooms
- En Suite
- Low Maintenance Rear Garden
- High Ceilings
- Kitchen/Diner
- Fantastic Opportunity
- 3D Virtual Tour Available
A stunning 5 bedroom semi detached property on Foster Hill Road, Bedford. This fabulous family home is in superb condition and is an exciting opportunity with the added benefit of having no upper chain! We love all the traditional features in place with fireplaces, picture rails, high ceilings and stain glass front door. Each room is as impressive as the last with plenty of living space spread over three floors. We encourage you to take the Virtual Tour for yourselves to get a feel for the enormity of this property in particular the Lounge and Family Room. The Kitchen/Diner is a particular favourite, an excellent area to entertain boasting plenty of storage, granite worktops, range cooker, breakfast bar and belfast sink. All of the bedrooms can accommodate double beds with built in wardrobe space in four of the five rooms. The Master Bedroom has the wow factor, a huge room with an abundance of space for extra furniture. The top floor bedroom also has a modern en suite with Velux window. Externally the property has a low maintenance rear garden with artificial turf and patio area. There is also two storage sheds and a child's summer house. Accommodation briefly comprises of: Lounge Family/Dining Room Kitchen/Diner WC Conservatory Five Bedrooms Family Bathroom En Suite Front and Rear Gardens The property is located on Foster Hill Road which is within a few minutes walk to Bedford Town Centre and Train Station. Bedford Train Station provides links to London's St Pancras in approximately 35 minutes. Bedford Park is a stone's throw away which offers plenty of recreation space, beautiful walks, a cafe and leisure centre. The location is also ideal for anyone looking to take advantage of Bedford Town Centre's Bars and Restaurants as well as the many local boutique and larger high street stores. Bedford Rugby Club and the Embankment are a short distance away confirming this excellent location. CHECK OUT THE 3D VIRTUAL TOUR OF THIS PROPERTY VIA THE VIRTUAL TOUR TAB Our Virtual Tours bring another dimension to the marketing of our properties. Take a look through this fantastic home for as long as like and as many times as you like.
Photo Gallery
EPC
No EPC availableFloorplans (Click to Enlarge)
Nearby Places
| Name | Location | Type | Distance |
|---|---|---|---|
Bedford MK41 7TB
Fry Estate Agents

Fry Estate Agents, 24 Castle Lane, Bedford, MK40 3US
Tel: 01234 675555 | Email: hi@fryestateagents.co.uk
Properties for Sale by Region | Privacy & Cookie Policy | Complaints Procedure
©
Expert Agent. All rights reserved.
Powered by Expert Agent Estate Agent Software
Estate agent websites from Expert Agent

