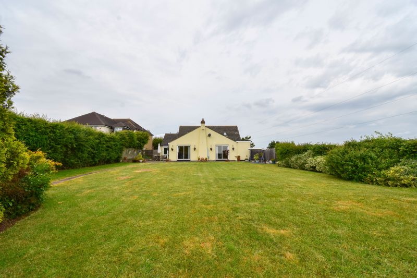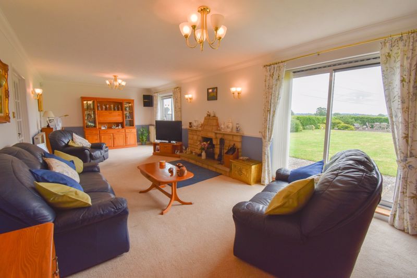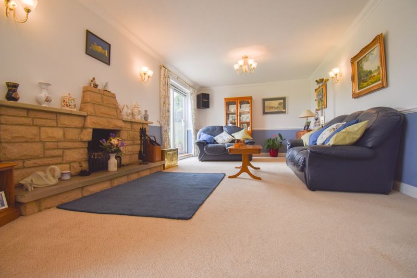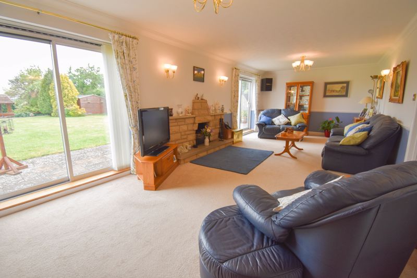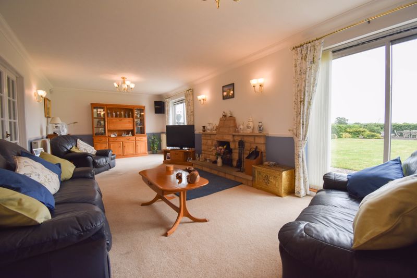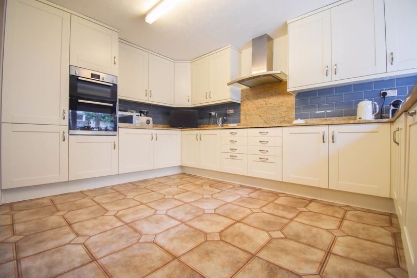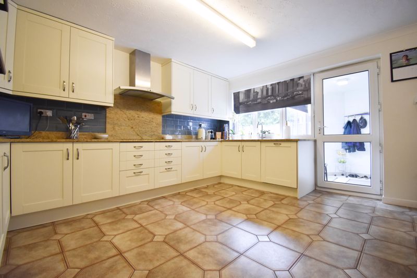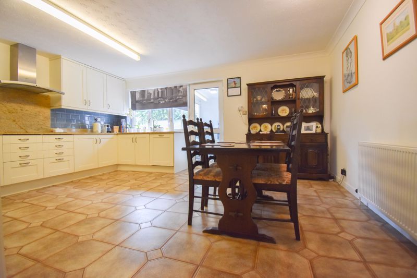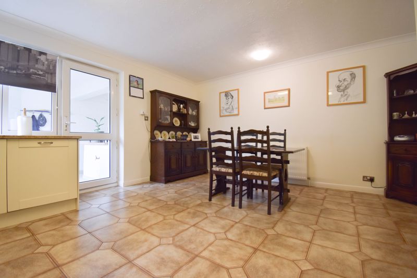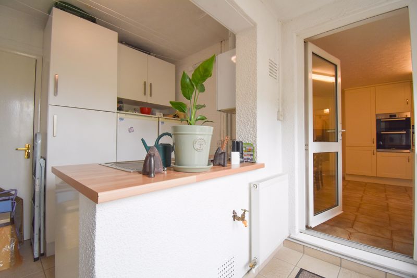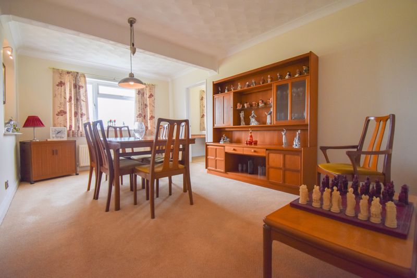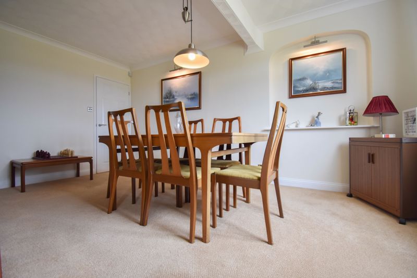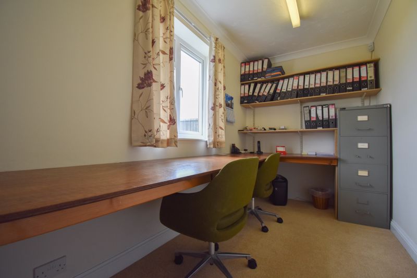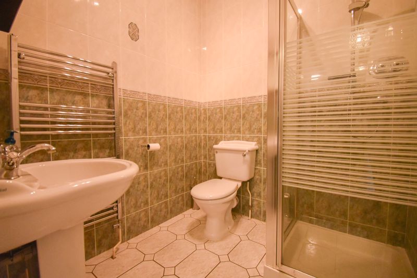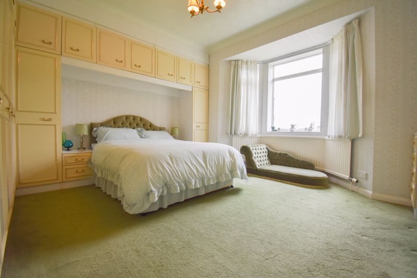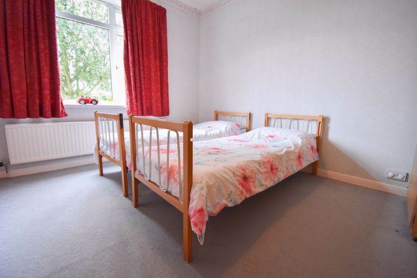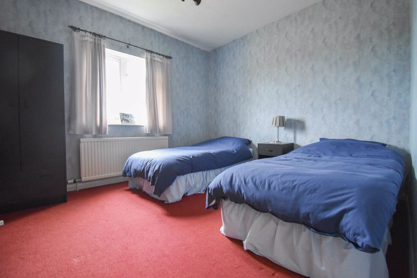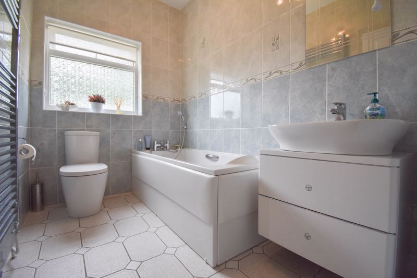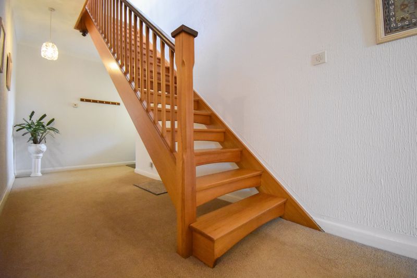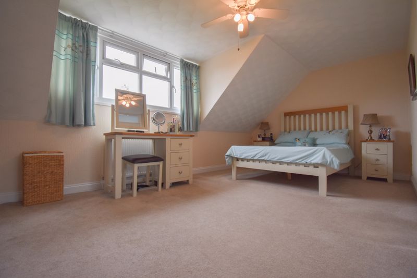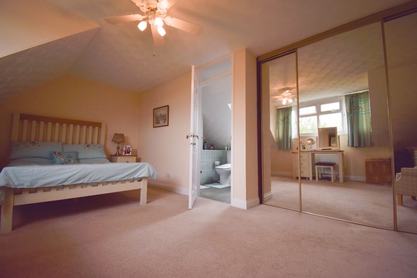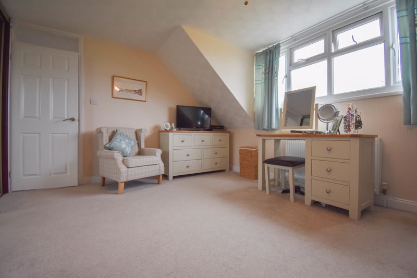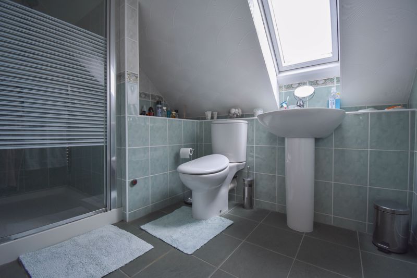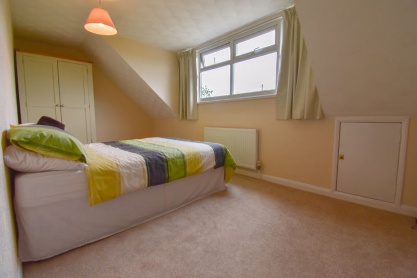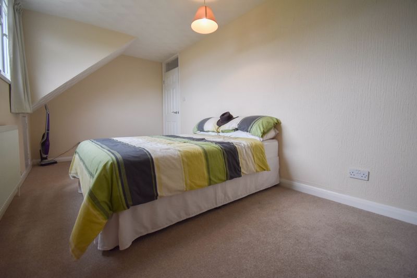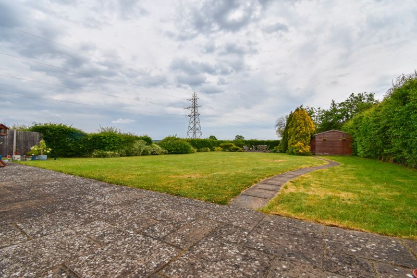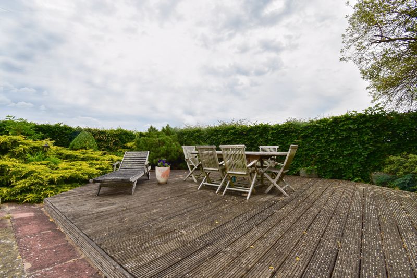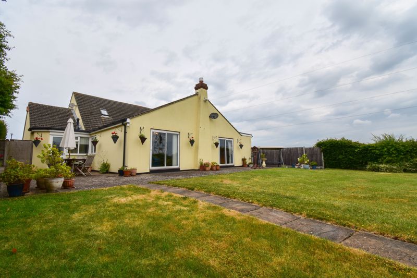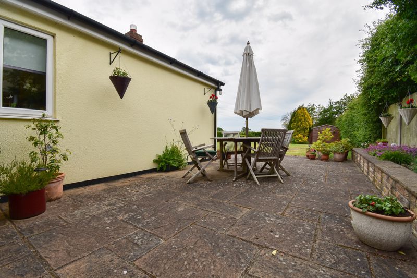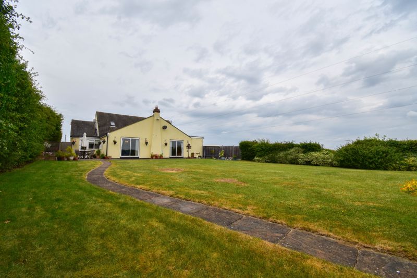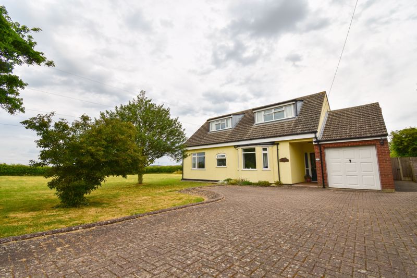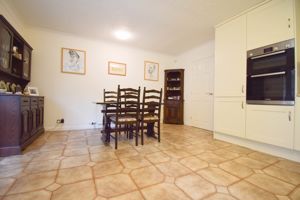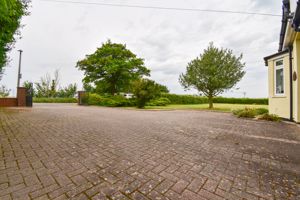Oakley Road Bromham, Bedford £699,995
Please enter your starting address in the form input below.
Please refresh the page if trying an alernate address.
- 3D Walkthrough Available
- Countryside Views
- Garage/Off Road Parking
- Large Rear Garden
- Village Location
- 5 Bedrooms
- Scope to Extend further (STPP)
- Office/Utility Room
- Rare and Unique
- 3 Bathrooms
A stunning five bedroom detached family home in the popular village of Bromham. This large extended property has been well maintained and in fantastic condition. As you will see from the images and the 3D virtual tour this family home offers plenty of living space and versatility. The spacious Lounge can accommodate large items of Living room furniture with a working fire place and double sets of patio doors to the rear garden. The separate dining room can comfortably fit a large dining table sideboard and unit, this also leads to the office/study. The kitchen has been refitted and has an abundance of storage with shaker style units, granite worktops, integrated appliances, if you prefer to dine in the kitchen area then there is certainly enough room for another table or island. A utility room has been added to the rear of the garage with access via the kitchen, a very useful area with plumbing for white goods. The ground floor also consists of three large double bedrooms which can obviously be used for a multitude of purposes. An immaculate ground floor shower room and Family Bathroom finish off the accommodation on this level. The first floor offers 2 large bedrooms off of a bright and airy landing. The Master bedroom has the added benefit of Built in Wardrobe, En Suite and a dressing area. The second bedroom is equally as impressive offering plenty of space and views across open fields. Where do we start with the external benefits this property offers! As you pull into the double gates you are greeted with a huge driveway than can accommodate multiple vehicles and a garage. The property faces open countryside with its own well kept lawn and trees. To the rear the stunning garden which is approximately 150ft is mostly lawn with both a patio and decking area. Surrounded by shrubs and trees which lead to open countryside this is a truly superb plot offering peace and tranquility. Further benefits include, gas central heating, uPVC double glazed windows and a wonderful open entrance hall that will impress upon viewing. In summary the property offers: Entrance Hall Lounge Kitchen/Diner Dining Room Utility Room Office 5 Bedrooms En Suite 2 Bathrooms Driveway Garage Front and Rear Gardens Bromham lies approximately 3 miles to the west of Bedford, where rail services to London St. Pancras take 38 minutes. There is access to the A421 to Milton Keynes and the A428 to Northampton. There are bus services from the village to both Bedford and Northampton. The village has a number of notable features such as a water mill and a medieval bridge which spans the River Great Ouse, and local facilities include pubs/restaurants, lower school, doctor's surgery and a supermarket. CHECK OUT THE 3D VIRTUAL TOUR OF THIS PROPERTY VIA THE VIRTUAL TOUR TAB. Our Virtual Tours bring another dimension to the marketing of our properties. Take a look through this fantastic home for as long as like, as many times as you like. We are sure you will agree that this property is unique and a fantastic opportunity.
Photo Gallery
EPC
No EPC availableFloorplans (Click to Enlarge)
Nearby Places
| Name | Location | Type | Distance |
|---|---|---|---|
Bedford MK43 8HZ
Fry Estate Agents

Fry Estate Agents, 24 Castle Lane, Bedford, MK40 3US
Tel: 01234 675555 | Email: hi@fryestateagents.co.uk
Properties for Sale by Region | Privacy & Cookie Policy | Complaints Procedure
©
Expert Agent. All rights reserved.
Powered by Expert Agent Estate Agent Software
Estate agent websites from Expert Agent


